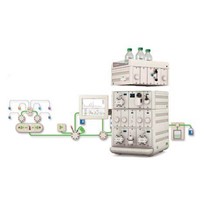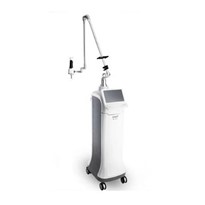At Elite we plan, design and build for the best possible outcomes. Our practice environments are well planned and incorporate detailed knowledge of the healthcare sector; lessons learned from designing previous environments; and observation, analysis and understanding of your preferred workflows.
Elite's design team is highly experienced and they are continually developing new and innovative ideas to fulfil the image, efficiency and value needs for your practice.
During the Plan and Design phases of your Elite project, your Elite designer will provide you with complete interior planning solutions including:
· Develop concept plan
· Define the scope of works
· Generate floor plans, design elevations, services plans, interior finishes schedules, detailed joinery plans (incl. 3D visuals), and construction drawings.
At Elite, we appreciate the need for facilities which: aid your infection control procedures (AS4815); conform with medical gas requirements (AS2896); and provide the lighting, electrical and plumbing requirements essential to your work procedures and patient amenity (including AS1680 and AS3003).
Our health specific knowledge adds to our extensive knowledge of building standards, particularly for commercial interiors, including: workplace health and safety; designing for access and mobility (AS1428) including the new regulations discussed in our last newsletter; and microbial control in mechanical systems (AS/NZS3666).
Our design team also has the know-how to optimise both aesthetics and amenity to delight your patients and your staff and takes into consideration such things as containment of odours, line of sight, surgical efficiencies, plumbing requirements, sterilisation workflow and patient through-put.
"From the first consultation Elite understood the brief immediately and their creative design solutions have improved our workflow in ways that we would never have thought of - adding real value to the project. And the end result blends the two spaces together seamlessly,"Karen Brodbeck, Practice Manager, Ocean Orthodontics.


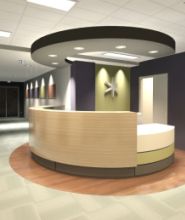
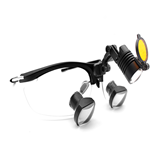









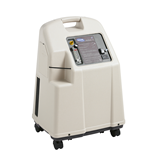
-160x160-state_article-rel-cat.png)

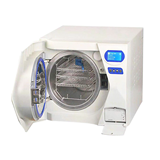

%20(1)-160x160-state_article-rel-cat.png)
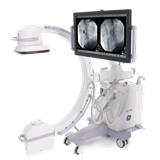



-205x205.jpg)




