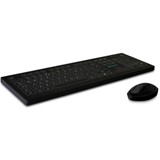If you're thinking about updating the design of your medical practice, then take a look at these 5 tips before taking the plunge.
It's more than just furniture
You may view the concept of a well-designed practice as a luxury, but if you knew how much of an impact it could have on your patients and your business, you might think differently.
Staff find it difficult to perform at their best in a badly designed space, and since your staff are likely to be your biggest cost, ensuring they work in a pleasant environment can affect your bottom line.
But it's also about how you present yourself to the public and how patients will perceive you. Believe it or not, no matter how great your bedside manner is, your patients are likely to judge you for having a discoloured water cooler, aqua walls and lino flooring from 1992.
Consider how your patients might feel
When your patients aren't feeling their best, they want to be cared for in a clinical, yet non-institutionalised environment. This relieves any anxiety they may have about visiting a healthcare professional. Since these two aspects are quite the opposite, it can be a challenge when designing a medical facility.
However, there are some fundamental aspects that you can incorporate into the design of your medical practice in order to reduce that clinical feeling without affecting the patient's quality of care or your workflow. And in turn, these design features have a positive impact on your staff.
First things first, install large windows to bring in natural light; not only is this pleasant for your patients, international studies have also shown strong links between staff retention and natural light. In addition, seek out furniture and curved countertops to exude some warmth and invest in accessible, comfortable seating that can be used by all kinds of patients.

Make it functional
Good design isn't all about softly flowing water features and calming artworks slapped onto every wall; it's about having a functional space.
Practices are busy places; besides the traffic from your patients and staff, you're likely to have imaging couriers dropping off films, pathology staff coming and going, and pharmaceutical reps wanting to have a chat. Because of this, the interior and layout is greatly influenced by your workflow and needs to be built for purpose.
You need to think about how you move around your practice on a daily basis, because a poorly designed space is a recipe for stress and decreased patient safety. For example, don't position your treatment room and sterilisation room on either side of a waiting area as this could create a barrage of safety issues.
When practices get busy, they can also get noisy, and your receptionist can quickly feel under pressure when there are multiple people hovering around the counter waiting to be seen. This can create a sense of urgency, and when you rush, you're likely to make mistakes.
To address this, you need to be generous with space. Well-designed practices have ample space between the waiting room and the reception area. The counter should also act as a divider between the waiting room and the main medical area; this will provide some privacy to your reception staff and will help to curb patient traffic.
Ample space is important in consulting rooms and treatment rooms too; when space is at a premium, falls, trips and other injuries may increase.
It might not be a want, it's probably a need
Studies have shown that physical environments can influence patient well-being, promote healing, relieve patient pain and reduce medical errors. As such, many health facilities have started incorporating evidence-based design (EBD) into their remodeling and renovation plans.
EBD is informed by research, evaluations and evidence gathered from client surveys and evaluations. If done well, EBD should theoretically improve your outcomes, staff productivity, patient satisfaction and economic performance. This design approach is serious, and internationally recognised accreditation is also available for those utilising the methodology correctly.
Consult experts
While you might be an expert in your chosen medical field, you're probably not an accomplished interior designer or architect; in fact, most people wouldn't have the slightest clue about plans, building codes and council requirements.
On the other hand, the thought of redesigning your practice may simply just fill you with dread. In these circumstances, an expert can come in handy.
Architects and designers can assess the real needs of your clinic; its functions, patient and staff traffic and safety requirements. The Royal Australian College of General Practitioners provide a list of experienced and qualified architects who can help you to design an optimal space for your needs.











