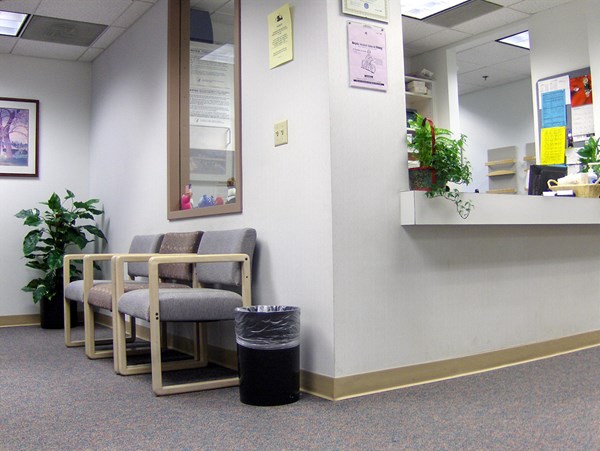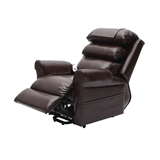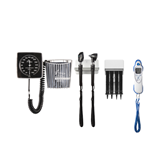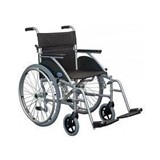But if your business layout clearly needs an overhaul to fix current inefficiencies or to meet growing demand, design and building companies can help you keep most of the work outside business hours. If you're about to embark on a practice facelift, here are four ways to help you create the prefect space.
Waiting room space
Finding the right balance between space and functionality is one of the keys to your design. This is especially true in waiting areas where available seating has to be considered alongside ease of access for staff and medical equipment. While your practice will want to provide seating for all patients, even during your busiest times, you're best to base this on average capacity if catering for peak capacity will compromise flow in emergencies.
Surgery space
Your ability to take on new practitioners as your client base builds will be largely governed by your ability to grow within your existing space. Much of that potential will come down to the size of your surgery rooms. The smallest are two small - barely large enough for a desk, two chairs and examination bed - while the largest are simply using up unnecessarily large tracts of expensive real estate. Any surgery refurbishment should accommodate both comfort and forward thinking. Otherwise you'll be knocking down walls every time your business spikes.
Head space
Any surgery refurbishment is going to cause some inconvenience to staff and patients, there's nothing you can do about that. What you can do is minimise the likely problems. The first step to doing this is to appoint an internal overseer with the time and expertise to run the refurbishment process and liaise with builders and suppliers. Obviously this shouldn't be a doctor or nurse. It may be one of your more senior administration staff. It may even be a short term expert hired specifically for the skills they can bring to the role. The primary purpose of this person is to make sure things go as smoothly as they can, foresee any hurdles before they appear, and allow the rest of you to get on with your job without building burdens.
The right space
Where are you? Who are your patients? What new patients can you realistically attract? These are the questions you should ask when embarking on any renovations or even just a furniture refit. In other words, your practice design should cater to your market, not your own personal preferences. Above all, your design simply needs to be clean, professional and welcoming with an easy flow to satisfy most people. A central fountain might be nice, but it won't bring in more customers.














