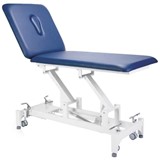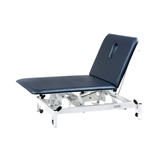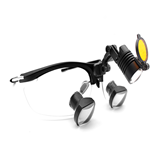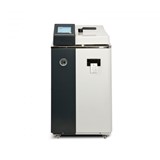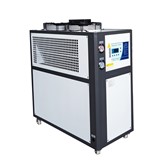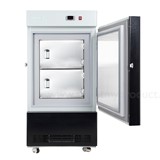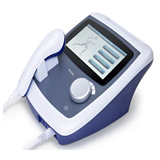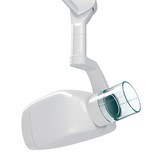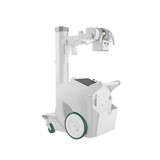Discover vet clinic fit out costs in Australia, plus financing options, modern design ideas, and expert planning tips to launch your clinic smoothly.
Key takeaways
- Top design trends include biophilic elements, modular spaces, advanced technology integration, pet-friendly zones, and sustainable materials—these boost patient care and operational efficiency.
- Space planning must prioritise smooth animal flow, separate areas for different species, and ergonomic staff workspaces to reduce injury risk.
- Essential features such as isolation rooms, treatment suites, and client waiting areas must balance hygiene, safety, and comfort.
- Cost considerations range from $100,000 to $500,000+ depending on size and fit-out level, with options for financing and phased development.
- Compliance with Australian veterinary regulations, biosecurity standards, and accessibility laws is critical for legal operation and safety.
- Addressing common buyer questions helps clarify design choices and investment decisions, enhancing clinic success.
Introduction: Why Veterinary Clinic Design Matters
Designing a veterinary clinic isn’t just about aesthetics — it’s about creating a space that supports efficient workflows, ensures animal and human safety, and offers comfort to anxious pet owners. A well-designed clinic directly impacts treatment outcomes, staff productivity, and client satisfaction. According to the Australian Veterinary Association, clinics with purpose-built spaces report a 25% higher staff retention rate, reflecting improved working conditions.
Your clinic’s design also speaks volumes about your brand professionalism and care philosophy. From specialised treatment areas to welcoming waiting rooms, every design decision shapes the experience of animals, their owners, and your staff.
Top Veterinary Clinic Design Trends
- Biophilic Design
- Incorporating natural materials, greenery, and ample natural light to reduce stress for both pets and humans.
- Studies show environments with natural elements can reduce animal stress by up to 40%.
- Modular and Flexible Spaces
- Multi-use rooms that adapt for surgeries, examinations, or recovery as needed.
- Flexibility allows clinics to scale services and adjust layouts without costly renovations.
- Technology Integration
- Incorporating digital records, advanced imaging, telemedicine spaces, and automated equipment.
- Clinics utilising tech report a 30% improvement in patient throughput and record accuracy.
- Pet-Friendly Zones
- Dedicated areas for dogs, cats, and exotic animals to reduce cross-species stress and infections.
- Separate waiting areas and treatment rooms enhance animal welfare and client comfort.
- Sustainable and Eco-Friendly Design
- Use of energy-efficient lighting, water-saving fixtures, and recycled or low-impact building materials.
- Green building initiatives reduce operating costs and appeal to eco-conscious clients.
Space Planning and Layout Considerations
- Animal Flow:
- Design pathways that minimise stress by separating arrival, treatment, recovery, and discharge areas.
- For example, distinct entrances and exits for different species reduce noise and improve biosecurity.
- Species Separation:
- Separate dog, cat, and exotic pet areas to prevent disease transmission and reduce stress.
- Dedicated cat-only rooms have been shown to lower feline stress scores by 35%.
- Ergonomics and Staff Safety:
- Adjustable examination tables, strategically placed equipment, and anti-fatigue flooring improve staff comfort and reduce workplace injuries.
- Waiting Area:
- Comfortable, quiet, and pet-friendly, with spaces to separate different species and accommodate anxious owners.
- Treatment Rooms:
- Optimised for specific procedures with sufficient space for equipment, staff, and pets, ensuring safety and efficiency.
Essential Design Features
- Isolation Rooms: Critical for contagious animals to prevent spread of infection.
- Surgery Suites: Designed to meet sterility standards with proper airflow and lighting.
- Diagnostic Areas: Incorporate space for radiology, ultrasound, and lab work near treatment rooms.
- Storage and Sterilisation: Ample and organised to ensure quick access and compliance with hygiene standards.
- Staff Facilities:Break rooms, lockers, and private areas to promote staff well-being and retention.
- Accessibility: Ensure compliance with Disability Discrimination Act requirements for client access.
Cost Breakdown for Veterinary Clinic Design
- Initial Fit-Out Costs:
- Small clinics (under 100 sqm): $100,000–$200,000
- Medium clinics (100–300 sqm): $250,000–$400,000
- Large clinics (300+ sqm): $450,000+
- Ongoing Costs:
- Maintenance, equipment updates, and consumables must be budgeted annually (approx. 5–10% of initial fit-out).
- Financing Options:
- Equipment leasing, small business loans, and grants from veterinary associations may be available to ease cash flow.
Fitting out a veterinary clinic can be a significant investment. To ease cash flow, many practices consider equipment leasing, small business loans, or grants from veterinary associations.
For flexible and tailored financing solutions, companies like EasyAsset specialise in helping Australian veterinary clinics access affordable equipment leasing and financing options. Exploring these can help you manage costs while achieving your design goals.
Detailed Equipment and Furniture Planning for Veterinary Clinics
When designing your veterinary clinic, selecting the right equipment and furniture is crucial—not only for smooth operations but also to enhance animal welfare and staff productivity. Thoughtful planning ensures your space supports advanced veterinary care while providing comfort and safety for both animals and people.
Choosing the Right Equipment: Essentials and Integration
- Must-Have Veterinary Equipment:
- Examination tables: Adjustable height and durable, non-slip surfaces to safely accommodate various animal sizes. Electric hydraulic tables improve ergonomics for staff.
- Surgical instruments and suites: Include sterilisation units, surgical lighting, and space for sterile storage close to procedure rooms.
- Diagnostic machines: Digital X-ray units, ultrasound devices, and in-house laboratory equipment must be carefully planned for optimal placement and ventilation.
- Anesthesia and monitoring devices: Integrate these into recovery areas for continuous patient monitoring and quick access during surgery.
- Seamless Equipment Integration:
- Plan for built-in cabinetry and wall mounts to keep floors clear and improve hygiene.
- Use wire management systems to reduce clutter and prevent tripping hazards.
- Ensure power outlets and data ports are accessible but discreetly placed near all key equipment areas.
- Future-proof your design by allowing extra space and infrastructure for technology upgrades.
Ergonomic Furniture for Staff Efficiency and Wellbeing
- Adjustable Chairs and Workstations: Provide staff with chairs that support proper posture and adjustable desks that cater to both sitting and standing positions to reduce musculoskeletal strain.
- Anti-Fatigue Flooring: Install cushioned mats in areas where staff stand for prolonged periods to reduce fatigue and increase productivity.
- Tool Organisation: Use mobile carts and modular storage units to keep instruments within arm’s reach, minimising unnecessary movement during procedures.
Enhancing Patient Comfort Through Furniture and Environment
- Comfortable Animal Bedding: Select washable, non-toxic, and easy-to-clean materials that provide warmth and cushioning.
- Non-Slip Flooring: Essential in treatment and recovery areas to prevent slips and injuries for animals and staff.
- Calming Colours and Lighting: Use muted tones like soft blues or greens combined with indirect, natural lighting to reduce stress in animals. According to studies, calming environments can reduce animal anxiety by up to 40%.
- Client Seating: Waiting areas should have comfortable, easy-to-clean chairs with space for leashes and carriers, supporting pet owners and their companions alike.
By investing in the right equipment and ergonomic furniture tailored to your clinic’s needs, you’ll create a workspace that enhances clinical outcomes, promotes safety, and improves overall satisfaction for staff, pets, and clients. Remember, a well-planned veterinary clinic design not only boosts efficiency but also signals professionalism and care—key factors for growing your practice.
Compliance and Regulatory Considerations
- Adhere to Australian Veterinary Association standards and local biosecurity laws.
- Follow infection control guidelines to prevent zoonotic disease transmission.
- Ensure accessibility in compliance with the Disability Discrimination Act.
- Waste disposal must meet environmental regulations for medical and animal waste.
Common Questions from Veterinary Clinic Design Buyers
Q1: How much space do I need per treatment room?
On average, treatment rooms should be 15–20 sqm to comfortably accommodate staff, equipment, and animals.
Q2: Should I have separate waiting areas for dogs and cats?
Yes. Separating species reduces stress and infection risk. Many clinics now offer separate entrances and waiting rooms.
Q3: What technology should be integrated from the start?
Digital record systems, advanced diagnostic imaging, telemedicine setups, and automated lab equipment improve efficiency and care quality.
Q4: How important is sustainable design in veterinary clinics?
Very important. It lowers operating costs and appeals to environmentally conscious clients. Many Australian clinics are adopting green building practices.
Q5: What are the key compliance issues I must consider?
Biosecurity, infection control, waste management, and accessibility standards are non-negotiable and must be incorporated into your design.
Conclusion
Designing a veterinary clinic is a multi-faceted challenge that requires balancing function, comfort, and compliance. By embracing modern design trends such as biophilic elements and technology integration, you create a space that supports staff efficiency and promotes animal welfare. Careful space planning and investment in essential features ensure a clinic that runs smoothly and delivers excellent care.
Keep regulatory requirements top of mind and consider your clinic’s unique needs as you plan. A well-designed veterinary clinic isn’t just a facility—it’s a foundation for growth, patient trust, and staff satisfaction.






