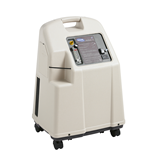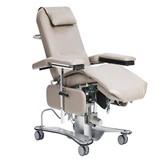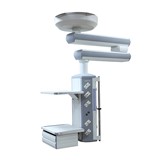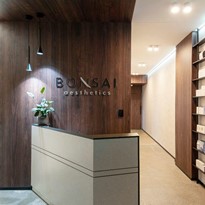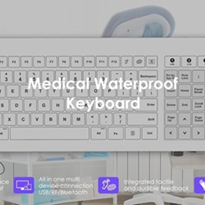Aside from the direct impact of the virus on physical health, it has impacted many people indirectly resulting in increases in loneliness and depression. Before Covid 3-5% of GP consultations were by phone or videoconference but It is now upwards of 50-70% - resulting in fewer patients in the waiting room but an opportunity to adopt new design criteria to better meet their needs. A practice transformation, discussed for years, has happened seemingly overnight and practice design needs to catch up with the implications of that change.
KPMG pointed the way to new considerations in their report ‘Healthcare Reimagined’. The core principle outlined is one of human-centric design focused on patient empathy. Simple changes such as widening doors to public areas, creating family and friend pods in waiting rooms to replace formal rows of chairs, incorporating art, indoor plants and water features to create an inviting and friendly space that puts patients at ease.
Noise reduction plays an important role in reducing stress and creating a positive ambience. New improvements in sound absorbing ceilings and floor coverings create a calming environment, especially when used in conjunction with music. The replacement of intrusive and loud television sets with screens showing moving imagery [rivers, oceans, mountain ranges] not only enhances the interior ambience but helps patients remove themselves mentally from a busy city environment. Smart lighting can remove anxiety further by positively reflecting the circadian rhythm and mirroring the natural light intensity of the time of day.
Finally, design and layout can play a part in ensuring hygiene and minimising the spread of viruses, microbes and bacteria. One of the largely ignored areas of clinical design is the choice and application of door handles. Replacing pull door handles with push plate on doors can reduce microbial transmissions by 50%.
Key to all the above modifications is the importance of creating flexible space, and technology can now be used to bring design to life at the earliest stages of the process. To add value to professionals in the business of healthcare provision Consilo uses 3D visualisation to test out different scenarios and see how they potentially play out in a specific space. This process highlights the importance of collaboration from the start, with adaptations and improvements implemented and agreed before a project goes to site.
At Consilo we are constantly testing and modifying the little things that collectively make a major difference. There is rarely one singular answer to a design challenge but several that need to work in seamless harmony with each other. We believe that this constitutes ‘expertise in practice’.










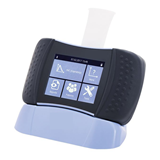
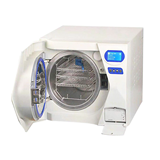



-160x160-state_article-rel-cat.png)

